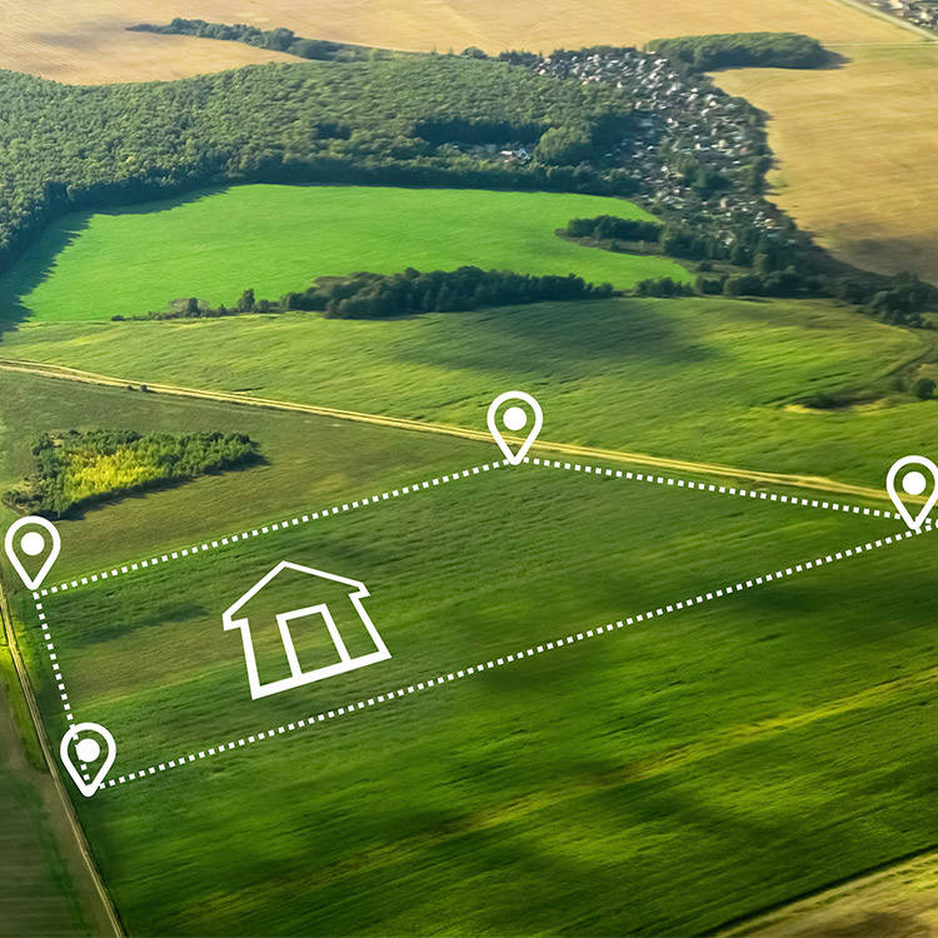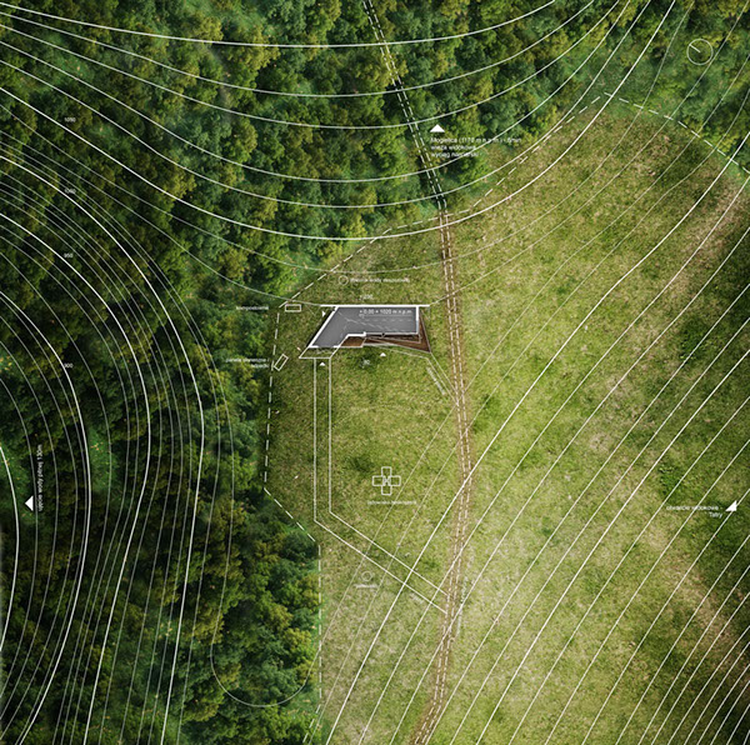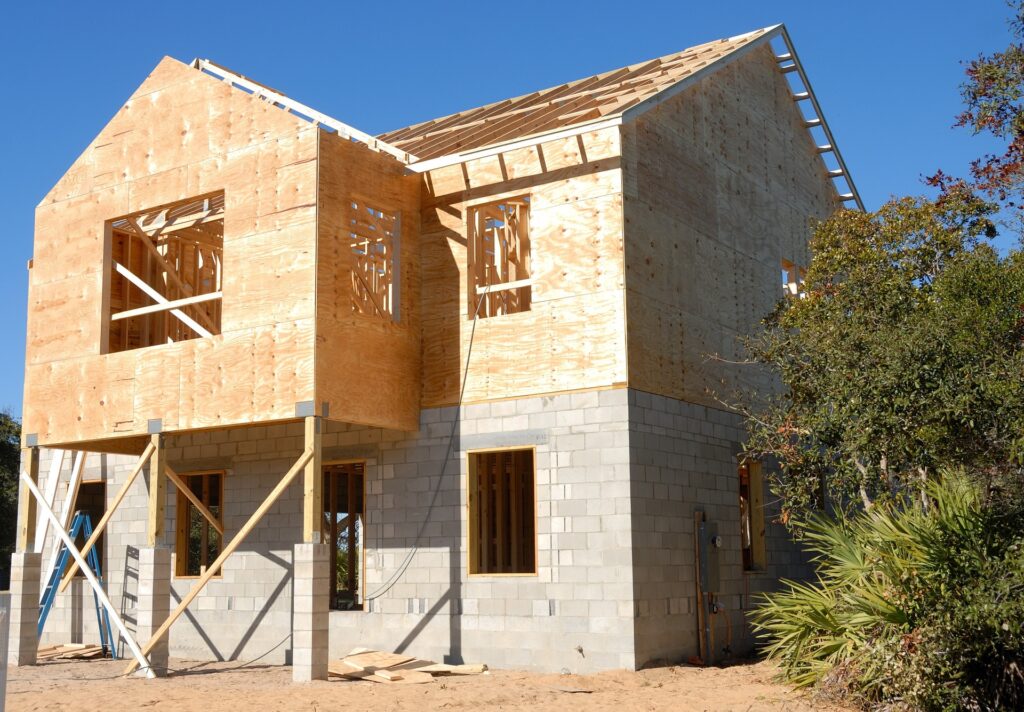Drafting Services
Our Services

A boundary survey is a type of land survey that determines the exact location of property boundaries and any existing or potential encroachments. This survey is essential for identifying the precise legal boundaries of a parcel of land, which is crucial for property ownership, land development, resolving disputes, or preparing for construction. The results of a boundary survey are typically used to create or update property plats, which are detailed maps showing the divisions of a piece of land.
A boundary survey is a critical tool for ensuring accurate property boundaries, preventing disputes, and facilitating legal property transactions.
A topographical survey is a type of survey that accurately maps and records the physical features and contours of a piece of land. Unlike a boundary survey, which focuses on legal boundaries, a topographical survey captures the natural and man-made features of the land, including elevations, slopes, vegetation, buildings, roads, and utilities.
Overall, a topographical survey is essential for any project that requires a detailed understanding of the land’s physical characteristics.


- As-Built Survey
An as-built survey is a type of survey conducted after construction or development work is completed. It documents the exact location and dimensions of all the constructed elements on a site, including buildings, roads, utilities, and other infrastructure. The primary purpose of an as-built survey is to verify that the work has been completed according to the approved design plans and specifications, or to record any deviations from those plans.
An as-built survey is essential for ensuring that the constructed project accurately reflects the approved design and for providing a detailed record that can be relied upon in the future.
- Mortgage Survey
A mortgage survey is a type of property survey conducted to satisfy the requirements of a mortgage lender before approving a loan. This survey provides a basic overview of the property being purchased, confirming its boundaries, the location of structures, and ensuring there are no encroachments or zoning violations that could affect the property’s value or the lender’s investment.
While a mortgage survey is typically less detailed than other types of surveys like boundary or topographical surveys, it provides essential information to ensure the property is free from significant issues that could affect its value or legality.


A site plan is a detailed architectural or engineering drawing that represents the layout and features of a specific piece of land. It provides a comprehensive overview of the property, showing the location of buildings, structures, utilities, landscaping, and other physical elements in relation to one another. Site plans are essential for planning, designing, and obtaining permits for construction and development projects.
A well-prepared site plan is essential for successful project planning, design, and execution, ensuring that all elements of the project are carefully considered and properly coordinated.
- Wetland Survey
A wetland survey (also known as a wetland delineation or wetland assessment) is a type of environmental survey that identifies and maps the boundaries of wetlands on a piece of land. Wetlands are areas where water covers the soil or is present at or near the surface for varying periods of time, which creates a unique ecosystem that supports specific plant and animal species. These areas are protected by environmental regulations, making wetland surveys crucial for land development and conservation efforts.
Overall, a wetland survey is an essential tool for ensuring that wetlands are accurately identified, protected, and managed in a way that balances environmental conservation with responsible land use and development.

QUESTIONS?
Have a question about our survey drafting services or need assistance with your project? Click below to get in touch with our friendly team.
